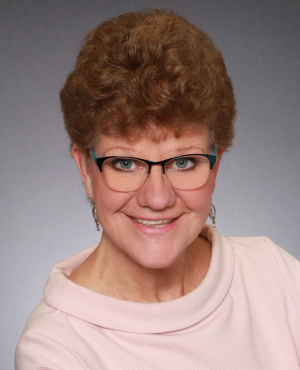Single Family for Sale: 127 Michelle Drive, Glen Carbon, IL 62034 SOLD
3 beds
2 full, 1 half baths
1,648 sqft
$317,000
$317,000
127 Michelle Drive,
Glen Carbon, IL 62034 SOLD
3 beds
2 full, 1 half baths
1,648 sqft
$317,000
Previous Photo
Next Photo
Click on photo to open Slide Show.

Selling Price: $317,000
Original List Price: $325,000
Sold at 97.5% of list price
Sold Date: 06/16/2022
Type Single Family
Style 1 Story
Architecture Traditional
Beds 3
Total Baths 2 full, 1 half baths
Total Living Area 1,648 sqft
Garage Spaces 3
Year Built 1994
Taxes Paid $6,216
City Glen Carbon
County Madison-IL
Subdivision Heritage Estates
MLS 22022797
Status Closed
DOM 64 days
DRYWALL IN LOWER LEVEL OFFICE TO BE REPLACED. Step into this home and be greeted by an impressive living room with 12-foot ceilings, featuring a stunning brick, wood burning fireplace, flanked by floor to ceiling windows that give this room a stunning WOW factor. This ranch home is nestled back in a cul-du-sac and is a personal piece of paradise in a park like setting, where bird song will be enjoyed on your back covered patio while sipping your morning coffee. The kitchen has loads of granite counters, and rich slate floors giving it a high-end look. This home has many European inspired features including a tankless water heater. The lower level hosts another fireplace for a perfect focal point and loads of space for playing & relaxing. All of this is in award winning Glen Carbon close to shops, restaurants, schools, and the interstate! Buyer should independently verify all MLS data, which is derived from various sources and not warranted as accurate.
Room Features
Lower Level Half Baths 1
Main Level Full Baths 2
Basement Description Bathroom in LL, Sump Pump, Rec/Family Area, Radon Mitigation System, Partially Finished, Full, Fireplace in LL
Master Bath Description Full Bath, Whirlpool & Sep Shwr
Bedroom Description Master Bdr. Suite
Dining Description Separate Dining
Kitchen Description Granite Countertops, Pantry
Lot & Building Features
Appliances Dishwasher, Washer, Refrigerator, Microwave, Electric Oven, Dryer
Architecture Traditional
Construction Brk/Stn Veneer Frnt, Vinyl Siding
Cooling Electric
Heat Source Gas
Heating Forced Air
Interior Decor Some Wood Floors, Walk-in Closet(s)
Parking Description Attached Garage, Garage Door Opener
Sewer Public Sewer
Special Areas Main Floor Laundry
Tax Year 2020
Water Public
Lot Dimensions 86 x 139 ft
Fireplaces 2
Fireplace Locations Family Room, Living Room
Community and Schools
Junior High School EDWARDSVILLE DIST 7
Senior High School Edwardsville
Price History of 127 Michelle Drive, Glen Carbon, IL
| Date | Name | Price | Difference |
|---|---|---|---|
| 04/25/2022 | Price Adjustment | $317,000 | 2.46% |
| 04/19/2022 | Listing Price | $325,000 | N/A |
*Information provided by REWS for your reference only. The accuracy of this information cannot be verified and is not guaranteed. |

Direct: 618-660-2615
Office
Listed by Berkshire Hathaway Select, Cathleen Keasey
Sold by Berkshire Hathaway Select, Lisa Clanney
 Listing Last updated . Some properties which appear for sale on this web site may subsequently have sold or may no longer be available. Walk Score map and data provided by Walk Score. Google map provided by Google. Bing map provided by Microsoft Corporation. All information provided is deemed reliable but is not guaranteed and should be independently verified. Listing information courtesy of: Berkshire Hathaway HomeServices Select Properties Listings displaying the MARIS logo are courtesy of the participants of Mid America Regional Information Systems Internet Data Exchange |
